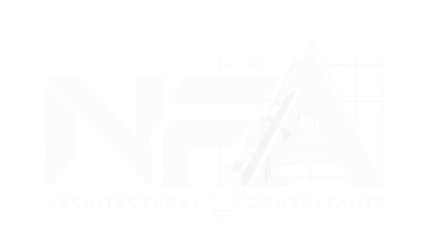Local Architect in London Free Consultation for Planning process
Free Initial Site Consultation
Local Architect in London Free Consultation for Planning process. Our process begins with a free initial site consultation. Our architecture planning consultant will take the time to understand your needs so we can deliver our service in the best way that fits you.
Concept and Planning Design
Our experienced architectural planners will then develop a set of drawings reflecting the ideas discussed. We will prepare and submit the planning application on your behalf and also work closely with the Local Authorities to overcome the challenges that might arise. London Architect
Technical Design
Building Regulation Drawings in preparation for the construction works. We also work in collaboration with Building Control to ensure the scheme developed is aligned with the current legislation. London Architect
Project Management
We will guide you through every step of the process. We will work with you to ensure that the right team and materials are in place to make your dream project a reality.

The Process
Through a unique combination of engineering, construction and design disciplines and expertise.
Initial Sites Consultation
NFA Architecture offers a free site consultation! We specialise in planning applications, building regulation drawings, architectural design & project management.
Concept Planning Design
Right after the briefing, we develop a set of drawings reflecting the ideas discussed and your needs.
Technical Design
Once planning approval is received, we produce a set of detailed Building Regulation Drawings in preparation for the construction works.
Tender Pack
For the pre-construction phase, we create a tender pack. In this phase, all materials and finishes will be specified internally.
